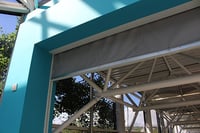 Thanks to all those who attended my webinar last week on the design considerations when integrating smoke and fire curtains into a building. The webinar is now available as a recording, which you can watch at any time.
Thanks to all those who attended my webinar last week on the design considerations when integrating smoke and fire curtains into a building. The webinar is now available as a recording, which you can watch at any time.
I received some interesting questions which I have shared below, edited slightly for clarity,
What is the largest size of smoke curtain, both width and depth?
If you are using a multiple roller system, there is no limit in width, as you can simply add more rollers. For depth, the limits lie in the manufacturers design; for example, the size of the headbox and the power of the motor can both limit the curtains depth. Typically, the normal limit is around 4-5 meters in depth.
Where there are two curtains side by side, is an overlap or guide rail required?
Yes. Where you have two curtains running side by side in a straight line, they should be overlapped or joined by a guide rail. Where curtains are at an angle, it will be down to the curtains design to ensure that they join without a gap. The Colt FM1 is designed so that at an angle, the two curtains will leave no gap between them.
Are smoke curtains required to drop to the floor, or just at high level to stop the flow of smoke? If only at high level, how do you determine the depth?
Smoke curtains will usually be used at high level and won’t be dropped to the floor, except when used in an atrium balcony application.
The depth of the smoke curtain is not a fixed value, and is calculated using the smoke depth of the smoke ventilation system that is being used. When making these calculations, a balance can be made between the depth of the curtain and the amount of smoke ventilation that is required.
Does the control and battery pack need to be located in a fire-rated enclosure?
If the system is not failsafe or if operation is required within a fire, then the controls will need to be in a separate fire-rated compartment. If the system is failsafe, then there is no need to do this.
How do smoke curtains perform in naturally ventilated buildings? Is air movement a concern in such buildings?
There isn’t a particular problem with naturally ventilated buildings, and it is actually very common to use smoke curtains with natural ventilation systems. However, there may be an issue where you have a fixed curtain in an draughty area (loading bay doors), as there is then a risk that over time the curtain will flap and could tear and fail.
Approved Document B makes reference to shutter assemblies tested to 1634 - 1,2,3 – could this be interpreted to include fire curtains?
This is a matter of interpretation and for discussion with building control or the fire service. Generally, building controls around the country are happy to accept fire curtains as long as they are convinced that they are properly designed, rated and tested as required.
Where can I find a copy of the smoke and fire curtains whitepaper?
You can download our free whitepaper, which summarises this webinar, from the whitepaper library.
 Paul Compton is Technical Director for Colt, experienced in smoke control, HVAC, solar shading and louvre systems.
Paul Compton is Technical Director for Colt, experienced in smoke control, HVAC, solar shading and louvre systems.


