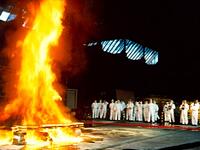 At our recent webinar on the general principles of smoke control, we had a large attendance with many questions asked. Here you can see my answers to these questions, slightly edited for clarity.
At our recent webinar on the general principles of smoke control, we had a large attendance with many questions asked. Here you can see my answers to these questions, slightly edited for clarity.
There is also a recording of the webinar available. Watching the recorded version will still enable you to claim CPD points.
In terms of design guidance for smoke control in shopping malls, is BR 186 still valid? Or has this been superseded by BR 368?
It has been superseded by BR368 but the basic requirements have not changed and BR186 can still be used. Its main advantage is that it includes small void charts which did not get carried through to BR368 but are still valid.
In zoned smoke control, should no make up air be allowed on the fire floor which is being exhausted?
If you talking here about smoke ventilation from the fire room, then the answer is yes, unless it’s just a smoke clearance system intended only to help clear smoke after the fire.
Where can I get hold of the BRE 1.5m shaft document?
This is available from BRE as a free download.
What software do you use?
Usually FDS for smoke control.
Have you noticed any discrepancies between different types of CFD software? I tend to think that FDS under-predicts the ability of fans to control smoke flow.
We haven’t done comparisons to be able to answer that.
Do you see cavity barriers and fire stopping as a critical component in smoke control?
That depends upon the building. Certainly they’re critical for fire control.
Any ESFR sprinkler system in a warehouse needs a closed, level roof. How can that be combined with smoke control systems? Natural louvred ventilators normally are not flush with the roof.
There is guidance in the design standards for ESFR sprinklers covering ventilators, which can be found in the FM Global property loss protection data sheet 2-0 (2014), as well as in the LPC Sprinkler Rules (available from the Fire Protection Association).
In a warehouse, the goods will sometimes be changed every the week. Can a smoke control system be designed for a series of products to be stored?
Yes, we’d recommend just designing so that the two extremes of risk are covered, then anything else will also be OK.
What are the British requirements for the height that is clear from smoke to let people evacuate?
Normally 3m from floor level, although this is increased to 3.5m in some situations with cool smoke and is reduced to 2.5m or 80% of ceiling height in car parks. It’s quite common to need to keep the smoke layer higher than this minimum though to ensure the smoke layer temperature does not exceed 200oC.
How well do smoke control systems combine with sprinklers?
This is a subject that would take a whole webinar to do justice to (and no, I’m not offering one!). Our view is that they work well together, with the sprinklers controlling the fire size and the vents controlling the smoke flow. If sprinklers are installed we take account, in a fairly crude way, of the cooling effect of the sprinkler water on the smoke temperature when designing the vent system. Basic guidance on design and control is given in BS 7346-4. We provide additional guidance in our whitepaper, which can be downloaded here.
Do you do any CFD simulations before the installation to make sure the requirements are meet by the designed system?
That depends upon the system and the contract. Usually it’s done for car park impulse ventilation and extended corridor shaft systems only.
Where you have a car park with service vehicle access, does this influence the overall treatment i.e. fire load?
Not for smoke clearance systems. If the design is smoke control, then yes it does, since we would allow for the much higher heat loads of commercial vehicles. There is an SCA guide which covers this, available from www.feta.co.uk.
Car park ventilation
For more information relating to the regulations and applications of car park ventilation, you can register to watch my CPD-accredited webinar on the 31st October 2014. For more information about this webinar, please follow the link below.
 Paul Compton is Technical Director for Colt, experienced in smoke control, HVAC, solar shading and louvre systems.
Paul Compton is Technical Director for Colt, experienced in smoke control, HVAC, solar shading and louvre systems.


