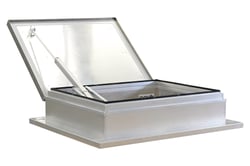
In this article, the second in our series about designing smoke shaft systems, we will look at the choice of natural vs mechanical shafts in ventilation systems for smoke extraction.
Smoke shafts in multi-storey buildings take up potentially valuable space, so keeping the shafts as small as possible is beneficial and has led to mechanical shafts becoming a popular choice.
But are they always the best choice? We look at some of the issues.
Natural smoke shaft design
Prescriptive limits
For natural smoke ventilation systems, there are prescriptive minimum shaft areas (3.0m² and 1.5m²) and vent areas (1.5m² and 1m² respectively) and maximum aspect ratios (2:1 ratio between the length and width). There are also limits on the permitted deviation from a straight vertical shaft arrangement and the location of the shaft termination.
Key benefits
These prescriptive limits are the main reasons for considering mechanical shafts, but if you can live with them, natural shafts have significant benefits:
- No fans. The primary benefit is that no fans are needed, together with their cabling and controls and, of course, their standby power requirements.
- Low noise. The systems are virtually silent, although they can still be a source of noise transmission in noisy areas, such as under flight paths.
- Low costs. Purchasing and operating costs are low, with a very small power requirement and limited equipment to be tested and maintained.
- No rooftop plant. Little roof space is required, simply room for the termination at the top of the shaft.
Mechanical smoke shaft design
Key benefits
Mechanical smoke ventilation systems have 3 major benefits:
- Size. They can be small
- Flexibility. They can be more flexible in layout
- More ventilation. They can provide improved ventilation to compensate for extended travel distances (but that’s for another blog)
- Consistent performance. They offer a specific flow rate in a definite direction, natural systems can be subject to environmental conditions that can affect their performance
Smaller shafts save space
A smaller shaft can save a lot of space in a tall building. Typically shaft requirements vary between about 0.5m² and 1.2m², depending upon flow rate and building height. We often quote a typical 0.6m², simply because this shaft size is always suitable for buildings up to 30m height, covering the majority of UK buildings.
Shape matters
Particularly with the smaller shaft sizes, the shape can be important as a minimum width is needed to fit the shaft vents and the minimum depth is needed to avoid excessive obstruction of the shaft by the vents and to allow vents to open fully and transfer smoke into the shaft.
If you really want to make the shaft an odd shape or have an aspect ratio greater than 2:1, I’d recommend an early discussion with your chosen specialist as this may restrict your choice of vent or even prove impossible.
Smaller vents
The vents opening into the shaft can also be smaller, making them less obtrusive.
Mind the pressure drop
Flexibility is a key benefit, the addition of fans allowing the system to have a much higher pressure drop, allowing bends, horizontal duct runs and less favourable termination locations.
A key point to remember, if taking advantage of this, is that systems don’t normally include Volume control dampers (VCDs) for balancing, so it is important that the difference in total pressure drop between flow through the top and bottom vents is kept reasonably low to avoid excessive differences in extract rates.
Thus, the actual builder’s work shaft still needs to be as straight and unobstructed as possible.
Potential disadvantage: fixed flow
One potential disadvantage of mechanical systems is that they provide a fixed flow regardless of fire size, whereas a natural system will provide a higher flow rate as the fire size and heat output increases.
The common design fire size for residential and sprinklered commercial fires is 2.5 - 4MW and most systems are designed to operate correctly against this fire.
However, in unsprinklered commercial buildings the fire size can be much greater. BR368 recommends 12MW for an unsprinklered open plan office fire.
While a natural shaft system will cope with this without change, a mechanical shaft system may be overwhelmed unless upgraded. Colt offer such an upgrade as a standard option.
Conclusions
Well, as you might have expected, there’s no clear winner here. You have a choice of two alternative smoke ventilation systems with differing features and benefits to allow you the flexibility to incorporate the most suitable one into your building to protect escape routes in the event of a fire.
Read more of our posts about smoke control
Webinar - Smoke and environmental ventilation of multi-storey buildings using shafts
Watch our webinar on Smoke and environmental ventilation of multi-storey buildings using shafts. The webinar will cover the prevailing legislation and guidelines for various types of buildings, including:
(1) Prescriptive staircase requirements for fire-fighting and means of escape in residential buildings
(2) Ventilation of common corridors in residential buildings
(3) Extended travel distances in common corridors using mechanical shafts
 Paul Compton is a Technical Director for Colt, experienced in smoke control, HVAC, solar shading and louvre systems.
Paul Compton is a Technical Director for Colt, experienced in smoke control, HVAC, solar shading and louvre systems.


