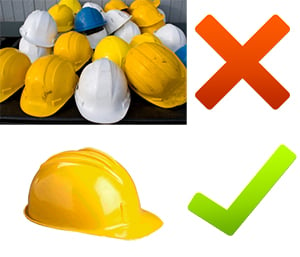 Over the past couple of years it has become increasingly common for smoke and natural ventilation systems to be separated into different sub-contractor packages. For example, extract ventilators supplied by the roofing contractor, inlet vents by the glazing/cladding contractor, and wiring/controls by the M&E contractor.
Over the past couple of years it has become increasingly common for smoke and natural ventilation systems to be separated into different sub-contractor packages. For example, extract ventilators supplied by the roofing contractor, inlet vents by the glazing/cladding contractor, and wiring/controls by the M&E contractor.
In theory this makes sense because it may seem easier to procure the system in local packages. In practice it often doesn’t work.
Clear responsibility: prevents problems, saves time and costs of resolving them
Any system is reliant on all of the individual parts working together. If one part fails, then the entire system fails.
If the package is split, who takes responsibility should system faults occur? It is very difficult to diagnose the location of the fault on a system such as this; it could be in the controls, the ventilators, the installation, or the wiring.
After handover, what guarantee does the client get with the system? Should any faults occur, who takes responsibility for this?
If it is a life safety system, who takes responsibility for ensuring that the system’s performance and all of the component parts are designed to the necessary standards?
In the past year I have been involved in four projects where we provided ventilators on a supply only basis. Installation, wiring and controls were by others. At commissioning stage we were called to site because none of these systems worked. The faults varied between wiring and control problems; it took a lot of time and cost the customer a lot of money to find the fault and repair it.
Why is it so common for problems to occur?
Smoke and natural ventilation systems are more complicated than they appear. Every system has different requirements and needs to be designed based on a number of factors. There is no standard solution:
- Controls
It is often assumed that control will be provided by the BMS. However you cannot provide full control through the BMS; you will also require a separate control system. This control system needs to be designed to suit each project requirement.
You need answers to all these questions:
- What is the control strategy?
- Is the system for smoke control, natural ventilation, or both?
- Do you need an addressable system?
- Do you need to modulate the ventilators in day-to-day mode?
- Do you require battery back?
- What is the actuator type and how is it controlled?
- Is the actuator reverse polarity?
- Is the actuator 24v or 230v?
- How do you modulate the actuator?
- What is the load of the actuator?
On the topic of controls, you can also read my blog article on selecting actuating controls when specifying glass louvred ventilators.
- Wiring
The wiring will be designed around the control system, strategy and actuator type.
You need answers to all these questions:
- Can the actuators be daisy chained?
- What size (load) is the actuator?
- What type of cable do I need to use? Different smoke control systems can require different cable types to meet the relevant standards.
- Do I need fire rated junction boxes?
- How many cable cores do I need?
Summary
It may appear easier and more cost effective to split your system into local packages, however appointing one sub-contractor to take responsibility for the system will save you time and money in the long run.
 Graeme Clark is a Senior Consultant for Colt UK and specialises in the design and product application of energy efficient HVAC and smoke control systems.
Graeme Clark is a Senior Consultant for Colt UK and specialises in the design and product application of energy efficient HVAC and smoke control systems.

