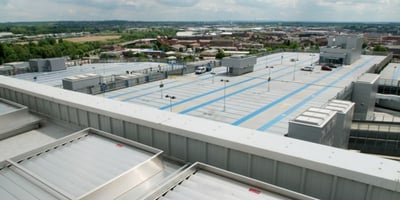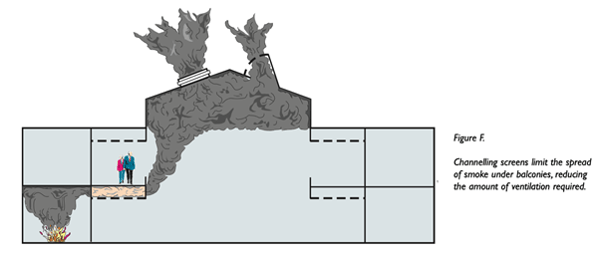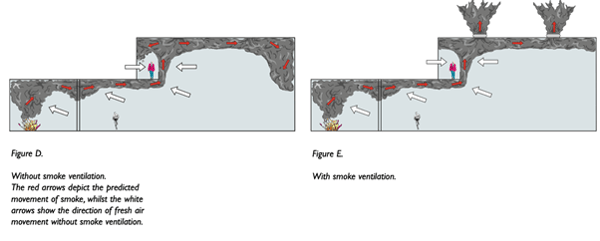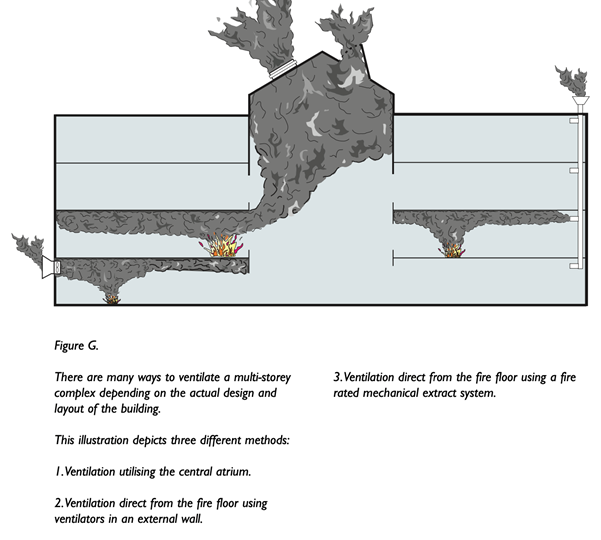 In retail premises such as shopping centres, the Building Regulations have a strong emphasis on the provision of life safety systems such as smoke control.
In retail premises such as shopping centres, the Building Regulations have a strong emphasis on the provision of life safety systems such as smoke control.
A well-designed smoke control system should be able to maintain smoke free escape conditions at low level to allow the building to be evacuated with minimum risk of smoke inhalation, injury or death.
Why effective smoke control is important in shopping centres
With as many as 100,000 people in one day visiting some of the largest shopping centres, the burden of responsibility carried by the Design Team is awesome.
Regardless of the location of a fire, once people are aware of it, they should be able to proceed safely along a recognisable escape route to a place of safety. In order to achieve this, it is usually necessary to protect the route using smoke control, comprising exhaust and inlet ventilator and smoke curtains to limit smoke spread.
The importance of this is magnified by the broad cross section of the population that might visit – children, elderly, disabled and able bodied with no familiarity of the building layout or the location of escape routes means keeping the malls clear of smoke in a fire is particularly important.
In large or complex shopping centres, a smoke control system is an effective way of keeping means of escape routes clear of smoke.
Smoke ventilators are installed to help maintain smoke free escape routes and stairwells to enable occupants to evacuate the building quickly and safely. In addition, they also help firefighters do their job more quickly and safely, potentially saving lives, property and retail goods.
To underline this fact, Paul Jennings, Assistant Commissioner of the London Fire Brigade recently (Oct 2020) wrote an open letter to those responsible for fire safety in shopping centres to remind them of the importance of having properly working fire safety systems. In it, he states:
“London Fire Brigade (LFB) is concerned by a number of fires that have taken place in shopping centres in London.…LFB would therefore like to highlight the importance of fire safety management in such premises and measures you should take to ensure the safety of members of the public and staff, as well as our firefighters who may need to attend should a fire break out. Shopping centres are generally the most complicated of retail structures, requiring a fire alarm system sufficiently intricate to provide communication between active systems such as Automatic Fire Suppression Systems (AFSS) such as sprinklers, smoke control provision, emergency lighting and staffed control centres….”
To read his full list of recommendations on maintaining fire safety systems in shopping centres, read the full copy of his letter here.
Design approaches and challenges to smoke control in retail centres
Each scheme presents its own complexity of design problems that relate to the protection of those evacuating from the building in a fire situation.
The problem is particularly acute with Shopping Centres that incorporate a central atrium or those which have multi- storeys.
Therefore, there are a number of design approaches available. A single approach or a number of different approaches may be used in a building, depending upon the location of the fire.
The most common approaches are summarised below:
Compartmentation: Smoke control is provided by making each shop a separate, fully fire resisting compartment so that smoke does not escape into other areas. This option does not require smoke ventilation but requires expensive and restrictive construction.
Shop extract: If smoke ventilation is to be provided, maximum protection is achieved if smoke is not allowed to escape from the fire room but is directly extracted to outside. However this requires either multiple individual systems or complex ducted systems so is rarely used unless essential.
Balcony extract: The complexity of shop extract may be reduced if smoke is allowed to flow into a balcony section from one of a number of shops and extracted from under the balcony.
Mall extract: The simplest and most common system, this allows smoke to spill into the mall and be extracted from under the roof.
In city centre developments, where space is a premium, many of these projects have an underground car park, which may also require smoke and day to day ventilation. Please refer to our Car Park Ventilation page for more information on this.
Smoke control in multi-storey shopping centres
The design procedures for smoke control in multi storey Shopping Centres are more complex than single storey buildings.
This is largely because the geometry of the building is significant, and Shopping Centres tend to have multiple levels, complex layouts with junctions and changing roof lines.
Fire on the ground floor is clearly the worst-case scenario. With potentially thousands of people within the Shopping Centre at any one time, engineered systems are required to channel the smoke to designated areas without affecting other floors.
Channelling screens are required to limit the width of the plume and reduce the mass flow of smoke. This can be achieved by either fixed screens or automatic drop down curtains.
With multi storey Shopping Centres, especially those with central open malls, the design of the smoke control system must be considered on a floor by floor basis.
Looking at figure G for example, the smoke layer in the mall must be contained above the second floor ceiling level. If a fire breaks out on the lowest floor, the height of rise of the smoke plume through the mall will make this design impractical.
To avoid this situation, a solution would be to remove smoke from the lowest floor without it entering the central mall. This can be achieved by extracting the smoke with the help of powered ventilation and smoke dampers. Automatic smoke curtains could be used to contain the smoke within the floor of the origin of fire.



Colt has unrivalled experience and expertise when it comes to designing, manufacturing, installing and maintaining smoke control systems for shopping centres.
If you need advice on what the best solution is for your project, talk to our team of experts.
 Conor Logan is Associate Technical Director of Colt UK, Smoke and Climate Control Division. Conor designs innovative smoke control and HVAC systems and was Chairman of the Smoke Control Association for over 9 years.
Conor Logan is Associate Technical Director of Colt UK, Smoke and Climate Control Division. Conor designs innovative smoke control and HVAC systems and was Chairman of the Smoke Control Association for over 9 years.


