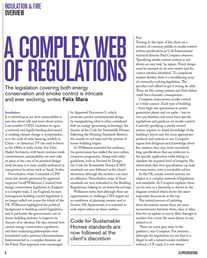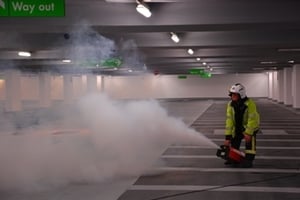 Smoke control is a ‘wide science’: it requires in-depth knowledge of the building layout, the technical aspects and the bewildering array of regulations in force. Each type of building has its own peculiarities and some have specific regulations and guidance on smoke control.
Smoke control is a ‘wide science’: it requires in-depth knowledge of the building layout, the technical aspects and the bewildering array of regulations in force. Each type of building has its own peculiarities and some have specific regulations and guidance on smoke control.
Specifying a smoke control system is not always easy, and you can’t afford to get it wrong. These are life-saving systems and their failure could have dramatic consequences. And a lack of confidence or knowledge can lead to over-specification with consequent unnecessary costs. However, it is equally easy to under-specify; through lack of expert knowledge or trying to excessively cut costs (and corners).
An area of smoke control that presents a particular challenge is the choice between pressurisation and shaft systems in high-rise residential buildings. You need to consider the legislation and standards, building configuration, budget and space requirements. There is no universal “right” choice, but there’s certainly a best choice for each individual building.
In an article for AJ Spec, our former Technical Director, Paul Compton discussed the common pitfalls in specifying smoke control systems and aims to help the responsible person navigate the regulations around the subject. Read the full article here.
As a designer, specifier or building owner, you will also want to be sure that your smoke ventilation system will provide fire safety in all situations.
Design on paper versus the practical realities of construction
It is all very easy to design on paper a system that provides a certain duty and airflow, but this often does not take into consideration the practical aspects of constructing a building. There are some potential pitfalls to avoid to ensure that your smoke shaft or pressurisation system will function as intended.
The importance of taking the necessary time to test and commission correctly
 At the end of a project there is usually a mad rush to complete everything, to commission and hand over. In our experience this can throw up a host of issues.
At the end of a project there is usually a mad rush to complete everything, to commission and hand over. In our experience this can throw up a host of issues.
For a smoke shaft system, it is essential to pressure test the builders work smoke shaft prior to installation and commissioning of the ventilation equipment. The normal maximum acceptable leakage is 3.8m3/h/m2 at 50Pa. Meeting this limit ensures that the design extract rates can be achieved without oversizing the fans. At this stage there is usually time and access to deal with excess leakage and the remedies are generally pretty straightforward.
With a pressurisation system, there are two issues: firstly, such a system is inherently sensitive to air leakage from the whole stair core, and secondly pressure testing can only be carried out right at the end of the job, when the whole core is complete. In practice this means no pressure testing is done and it is left to the commissioning process for the pressurisation system to discover whether there is unacceptable leakage.
Two steps to avoid difficult, expensive and time consuming remedial work
- Check that the builder achieves the correct level of build quality. For example, penetrations need to be properly sealed; there should be no gaps in mortar joints; and there should be continuous sealing around plasterboard – even when hidden above false ceilings! There are rules on maintaining the integrity of fire resistant structures. Excess structural leakage is the main cause of problems in commissioning systems.
- Carry out correct commissioning with ample time allowed for it. Small changes to the finishes (such as carpets for instance) can affect the ability of the system to perform. Therefore, final commissioning cannot be properly completed until all finishes are in place and the building is virtually ready for occupation, with all services, walls and doors in place. This is all the more reason for builders to get the build quality right, as resealing the construction at this stage can be difficult, expensive and time consuming – and no additional time is likely to become available.
If you need help specifying, designing, installing or commissioning a smoke control system for a building you manage, talk to a Colt expert today.
