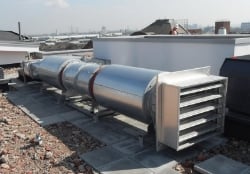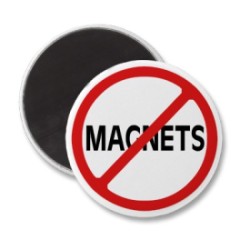In the fifth article in our series about designing smoke shaft systems, we discuss noise and attenuation requirements.
Usage
When considering noise, shafts can be split into two types, those with and those without day-to-day comfort ventilation provision.
Read More
Topics:
Smoke ventilation,
Smoke shafts,
Smoke Shaft Series
In the fourth article in our series about designing smoke shaft systems, we discuss the choice of the vents between the lobbies and the shaft.
Types
The choice is short and sweet as there are only 3 basic types available:
- A smoke damper mounted behind a grille
- A bottom hung motorised flap
- A motorised fire door.
Seems a simple choice, but there’s more to it than aesthetics, as you’ll see.
Read More
Topics:
Smoke ventilation,
Smoke shafts,
Smoke Shaft Series
During my recent webinar on smoke shafts v pressurisation, I received a large number of questions. Here you can see my answers to these questions, slightly edited for clarity.
If you missed the live webinar, then a recorded version is available here.
Read More
Topics:
Smoke Control,
Webinar,
Pressurisation,
Smoke shafts,
Corridor ventilation
In the third article in our series about designing smoke shaft systems, we look at the rooftop equipment.
Natural shafts
All you need is 2 or 3 roof ventilators
This bit can be short and sweet as all we need at roof level are 2 (or sometimes 3) roof ventilators – one at the head of the stair, one at the head of the shaft and, for residential buildings, sometimes one as an AOV to separately ventilate the top floor lobby to minimise the height above the roof of the top of the shaft.
Read More
Topics:
Smoke ventilation,
Smoke shafts,
Aerodynamic Performance,
Smoke Shaft Series
In this article, the second in our series about designing smoke shaft systems, we will look at the choice of natural vs mechanical shafts.
Smoke shafts in multi-storey buildings take up potentially valuable space, so keeping the shafts as small as possible is beneficial and has led to mechanical shafts becoming a popular choice.
But are they always the best choice? We look at some of the issues.
Read More
Topics:
Smoke ventilation,
Smoke shafts,
Smoke Shaft Series
Over a series of articles we will analyse the most important considerations when designing smoke shaft systems. We will cover a variety of topics including noise, power, extended travel distances, natural vs mechanical shafts, smoke ventilation only and dual purpose systems – beginning with today’s article on the builder’s work shaft.
Smoke shafts in multi-storey buildings are invariably builder’s work as no-one wants to go to the unnecessary expense of installing a steel duct which will end up being enclosed by builder’s work anyway.
Read More
Topics:
Smoke ventilation,
Smoke shafts,
Smoke Shaft Series
First of all a big thank you to all those who attended my webinar last Friday on 'The General Principles of Smoke Control'. If you missed it or would like to watch it again, a recorded version is available here. Many questions were asked after the presentation and I decided to post them here for everybody’s benefit.
- How does smoke clearance and smoke control differ from smoke management?
Read More
Topics:
Smoke Control,
Regulations,
Car Park Ventilation,
Smoke shafts
Smoke shaft systems are very effective solutions to ventilate lobbies and corridors in the case of fire. A ventilator is installed at each level of the building leading into the smoke shaft in order to evacuate the smoke. Many of the early smoke shaft systems rely on electro-magnets to hold the ventilator flap closed, rather than installing motorised ventilators.
Read More
Topics:
Smoke Control,
Regulations,
Smoke shafts
The publication of BS 9999 and BS 9991 has been a breath of fresh air in some ways, but of course not everything new is perfect.
Read More
Topics:
Smoke Control,
Regulations,
Smoke ventilation,
Pressurisation,
Smoke shafts
The purpose of smoke shaft systems is to ventilate lobbies and corridors in the case of fire allowing an easier escape or more effective fire fighting due to reduced smoke levels. It is therefore necessary to provide a ventilator at each level of the building leading into the smoke shaft and to be positive that in an emergency each part of the solution will work as intended.
Read More
Topics:
Smoke Control,
Regulations,
HVAC,
Smoke shafts




