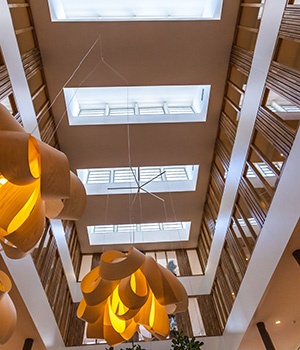 Ventilation is needed in atria for heat dissipation, to manage carbon dioxide and body odour levels, as well as for smoke clearance or smoke control. What better way to provide this than with a dual purpose day to day and smoke ventilation scheme?
Ventilation is needed in atria for heat dissipation, to manage carbon dioxide and body odour levels, as well as for smoke clearance or smoke control. What better way to provide this than with a dual purpose day to day and smoke ventilation scheme?
Day to day ventilation
The amount of ventilation required can be calculated using heat loads and occupancy factors.
Generally speaking, the smoke ventilation requirements are more onerous, so when the scheme is dual purpose the equipment is usually sized for smoke ventilation.
Smoke ventilation
There are many different types of smoke ventilation systems, including smoke exhaust, smoke clearance and temperature control. The type of system required depends on a number of factors, which you can find listed in BS 9999.
The atrium ventilation strategy normally forms part of the overall building fire strategy, so the fire engineer will usually specify a m2 requirement for smoke ventilation. Alternatively you can contact your smoke ventilation specialist for assistance.
Aerodynamic free area
The m2 figure that the fire engineer specifies is an aerodynamic free area requirement (AvCv). Equipment must be sized based upon the product’s coefficient (Cv). For example, if you require 10m2 of ventilation and your selected product has a Cv of 0.5, then you must provide 20m2 (face area) of equipment to achieve 10m2 (AvCv). Any additional equipment installed between this ventilator and the inside or outside (such as a weathered louvre, for example) must be taken into account by combining the overall product Cv’s.
A chain is only as strong as the weakest link
It is important not to think of this as simply a m2 rate that you need to achieve at high level. You will require a system including extract ventilators, inlet ventilators, controls and wiring. All parts must operate together and meet all of the relevant EN and BS standards to ensure you have a fully working system.
That’s one reason why we believe that appointing one sub-contractor to take responsibility for the system will save you time and money in the long run. Read more in our recent blog: “Smoke and natural ventilation systems: why one sub-contractor is best”.
Equipment selection
The extract ventilators are usually installed onto the roof or vertically into an upstand that has been created around the perimeter of the atrium. Inlet can be via ventilators in the wall at low level. Some common considerations include:
- All ventilators should be tested and certified to EN 12101-2.
- What is the product Cv?
- Do you want the system to provide day-to-day ventilation even when it is raining? If you do, the best solution is to install the ventilators into the vertical by creating an upstand around the perimeter of the atrium roof. You can then install a weather louvre with a ventilator behind. Remember to combine your product Cv’s, as described above.
- Do you want the ventilators to be made of glass or aluminium?
- What is the U value and air permeability performance of the product?
- Is attenuation required?
- What support is required for the ventilator?
- What are the design wind loads?
- How will the system be controlled? Read more in our recent blog: “How to select modulating controls when specifying glass louvred ventilators”.
- Since these ventilators are being used for day-to-day ventilation and will be opening and closing throughout the day, it is important to specify a reliable product. The best option is to use a ventilator that has been tested as a complete unit, because you know that there is less chance of product failure than, for example, with a window and actuator that have been separately tested.
- Position of inlet vents and any finger trapping requirements.
Summary
Balancing your performance requirements against space constraints and cost can be a complicated process. We recommend that you discuss your requirements with your natural ventilation specialist at an early stage of the design. They can:
- Help you to select suitable products to meet all of your requirements.
- Assist with product integration into the building.
- Discuss control strategies.
- Ensure all products will meet the required standards and can work together as a system.
 Graeme Clark is a Senior Consultant for Colt UK and specialises in the design and product application of energy efficient HVAC and smoke control systems.
Graeme Clark is a Senior Consultant for Colt UK and specialises in the design and product application of energy efficient HVAC and smoke control systems.


