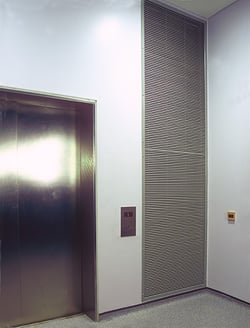 When designing smoke shaft systems, which type of vent do you need?
When designing smoke shaft systems, which type of vent do you need?
Types
The choice is short and sweet as there are only 3 basic types available:
- A smoke damper mounted behind a grille
- A bottom hung motorised flap
- A motorised fire door.
Seems a simple choice, but there’s more to it than aesthetics, as you’ll see.
Size
The temptation to say that “size ma……..” is almost overwhelming, but I’ll resist.
For natural shaft systems, the size of the vent is prescribed
This prescription is a minimum 1m2 free area for residential systems and 1.5m2 for fire fighting systems. These areas can be achieved using a damper or a door, but large enough flap vents are not available.
The free area should be measured as defined in diagram C7 in Approved Document B (ADB), although when using a door, you should consider whether the walls of the shaft will restrict the actual free area achieved.
For mechanical shaft systems, there is no prescription
In this instance, vents can be much smaller, as the fan can be selected to overcome the pressure drop through the vent (within reason). Dampers, flaps or doors can be used, although doors are rarely chosen, partly due to their size and partly because the smaller shaft size can limit their opening.
Watch out for flow restriction
When using a damper it’s sensible to consider how far the closed damper might poke into the shaft and whether this might restrict flow unduly.
And of course if you have to have an odd shaped shaft, double check everything to make sure that the chosen vent fits, can fully open and doesn’t cause an unacceptable flow restriction.
Location
Level with the top of the door isn’t always good enough!
ADB says that vents should be located as high as practical in the wall and with the top at least as high as the top of the stair door. This means that the vent should always be as high as possible, typically perhaps 50mm below ceiling level, AND that the absolute lowest position (while still being the highest practical) is with the top at the same height as the top of the door. It doesn’t mean that level with the top of the door is always good enough, as some try to convince themselves.
Meeting this should be straightforward for dampers and flaps, although less so for doors as there is always a strong desire for the doors to match the other lobby doors.
Fire rating
Nice and simple – minimum E30S: that means 30 minutes fire integrity and smoke sealed.
Vents should fail in the operating position
This does mean that the vents should not have a set fail safe position but should fail in the operating position prior to failure. Gravity operated vents held open by an electromagnet do not meet this criterion.
Finger trapping
Another hoary old problem. It’s easy to think “Oh, it only opens in an emergency, why should we worry?” but of course systems need to be regularly tested and may operate on false alarms and some systems are dual purpose, intended to be regularly used to provide day to day comfort ventilation.
The standard grilles fitted in front of dampers provide full protection. For flaps and doors the choice is anti-finger trapping motor controls, a local manual reset switch or management procedures to mitigate the risk.
When doors are used there is the added risk of a person entering the shaft, so it is essential to provide protection, usually in the form of an open grating floor at each storey, to prevent falls.
Customisation
My general advice would be - don’t customise. Manufacturers put a lot of effort into designing safe, effective products which work properly under fire conditions. Special grilles, panels, materials, coverings, etc all just add to the risks and may also be impractical and expensive.
If you need something special, by all means ask for it, but please don’t be offended if the answer comes back “no”.
Conclusions
There’s a choice of vent types but often the choice gets limited by dimensional or other constraints. Following this guidance should help you make a suitable selection.
Webinar - Smoke and environmental ventilation of multi-storey buildings using shafts
Watch our webinar on Smoke and environmental ventilation of multi-storey buildings using shafts. The webinar will cover the prevailing legislation and guidelines for various types of buildings, including:
(1) Prescriptive staircase requirements for fire-fighting and means of escape in residential buildings
(2) Ventilation of common corridors in residential buildings
(3) Extended travel distances in common corridors using mechanical shafts
 Paul Compton is Technical Director for Colt, experienced in smoke control, HVAC, solar shading and louvre systems.
Paul Compton is Technical Director for Colt, experienced in smoke control, HVAC, solar shading and louvre systems.


