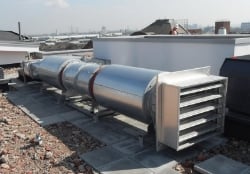 Over a series of articles we will analyse the most important considerations when designing smoke shaft systems. We will cover a variety of topics including noise, power, extended travel distances, natural vs mechanical shafts, smoke ventilation only and dual purpose systems – beginning with today’s article on the builder’s work shaft.
Over a series of articles we will analyse the most important considerations when designing smoke shaft systems. We will cover a variety of topics including noise, power, extended travel distances, natural vs mechanical shafts, smoke ventilation only and dual purpose systems – beginning with today’s article on the builder’s work shaft.
Smoke shafts in multi-storey buildings are invariably builder’s work as no-one wants to go to the unnecessary expense of installing a steel duct which will end up being enclosed by builder’s work anyway.
However these shafts do have performance requirements beyond simply providing the necessary fire rating. Let’s look at some of them.
Dimensions
For natural shaft systems there are prescriptive minimum areas (3.0m2 and 1.5m2) and maximum aspect ratios (2:1 ratio between the length and width).
For mechanical shafts we do not have the luxury of prescriptive dimensions so the size of the shaft is agreed by the design team, hopefully with input from the specialist contractor for the shaft system. The shaft should be large enough to limit the pressure drop between the top and bottom of the shaft to a sensible value, typically no more than 50Pa, to ensure reasonably constant extract rates regardless of the storey where the fire occurs. The aspect ratio is also important and should ideally not exceed 2:1. Narrow shafts cause extra pressure drop, can be subject to excess blockage by the closed shaft ventilators, and can limit the opening and effectiveness of the ventilators.
We’ve seen horrible shaft shapes over the years, simply because some people seem to believe that as long as they provide the agreed cross sectional area nothing else matters. Not true – please don’t do it.
Obstructions
Obstructions cause extra pressure drops and should be avoided.
We’ve seen cast openings in the floors that don’t match the internal dimensions of the shaft, causing an obstruction at every floor.
It’s also not uncommon to find that the shaft changes shape during its rise through the building, maintaining its minimum cross section after each change but forgetting that at the point of change an obstruction is developed.
Construction
There are 2 basic requirements for the construction: the internal surface should be reasonably smooth and the shaft should be reasonably well sealed.
We don’t need a smooth rendered internal finish (although that would be nice), just a reasonably workmanlike finish.
In terms of sealing, our approach at Colt was to calculate the leakage rate from a reasonably well sealed shaft as described in BS 5588-4 (pressure differential systems) and set this as our recommended leakage limit. This value, 3.8m3/h/m2 at 50Pa, has now become the industry standard and ensures that we are not wasting fan power on air leakage rather than smoke extract.
While talking about sealing, it seems ridiculous to have to mention it, but there’s no point making a great effort to seal the construction and then leaving big open holes. I’ve seen shafts which were not closed off at the base or where cross section changes left openings at soffit level.
A pressure test, after the shaft is constructed but before the system is installed is recommended. It’s much better to find out that the shaft leaks early on when there’s time to fix it.
Other services
Tempting isn’t it? Your services risers are full and there’s this big empty shaft running through the building. We’ve had many arguments over the years about this.
Finally this has been addressed and BS 9991 now bans the running of any services in smoke shafts other than those directly related to the shaft.
Smoke shafts v pressurisation webinar
Watch out for further posts in this blog series, where we’ll look at other aspects of shaft system design. In the meantime, register for our upcoming webinar on smoke shafts v pressurisation, where I will cover:
- Features and benefits of both systems
- Common problems with both systems
- How to choose which option is best for your project
The webinar is on June 27th at 12:30pm UK time and is CPD accredited. There will be the chance to ask me questions at the end of the session and for those who register but can't make the seminar at the last minute, the session will be recorded and made available online.
Read the other blogs in this series...
 Paul Compton is a Technical Director for Colt, experienced in smoke control, HVAC, solar shading and louvre systems.
Paul Compton is a Technical Director for Colt, experienced in smoke control, HVAC, solar shading and louvre systems.


