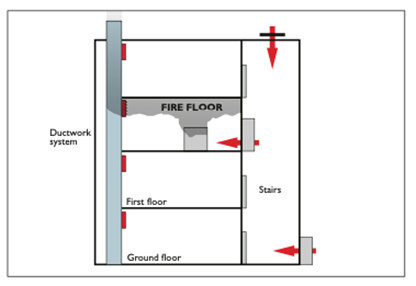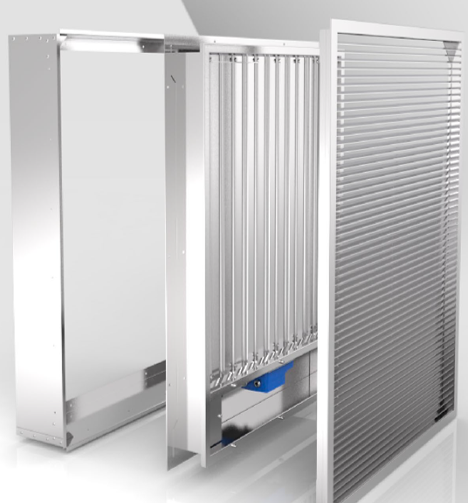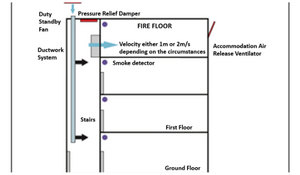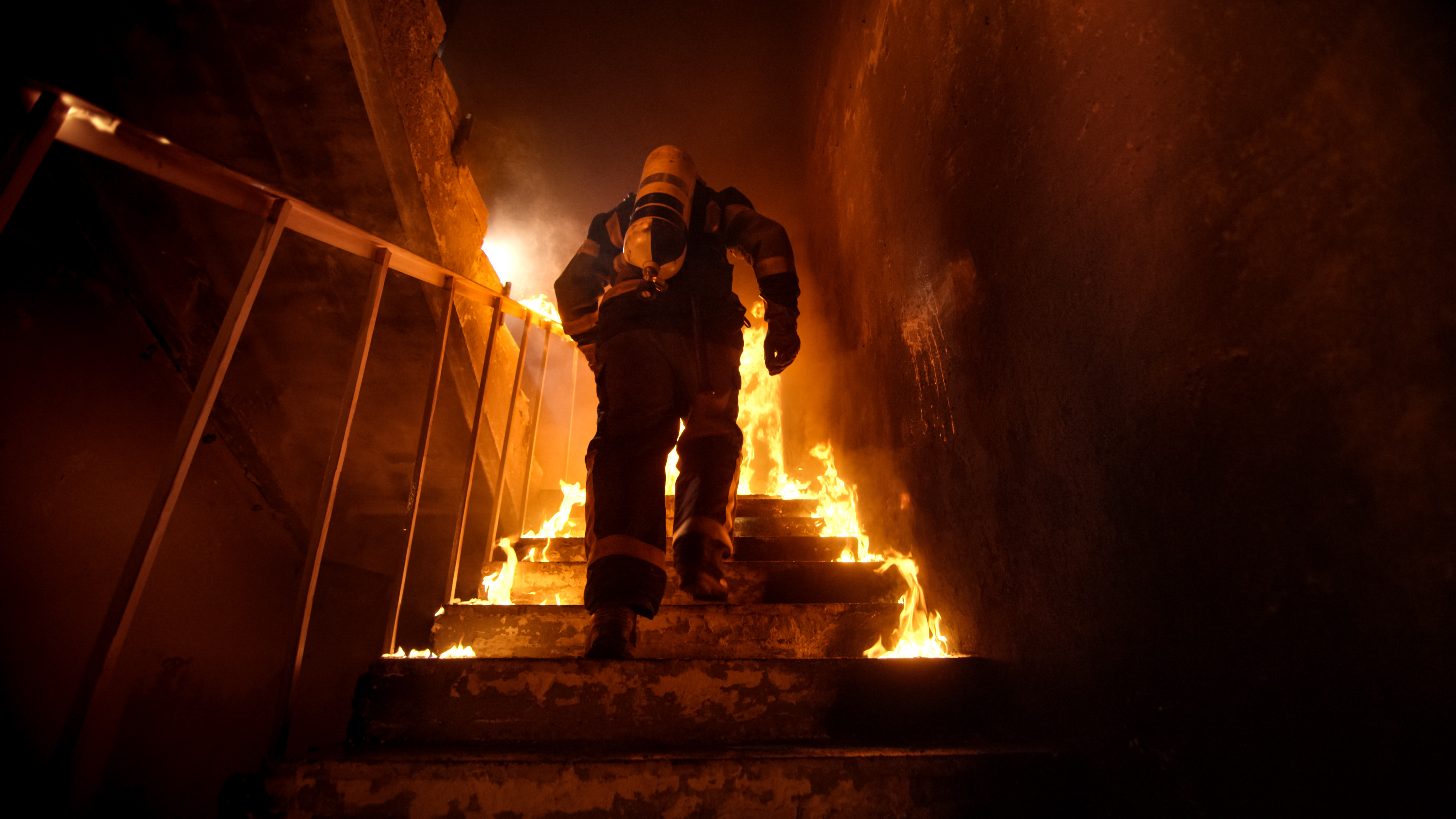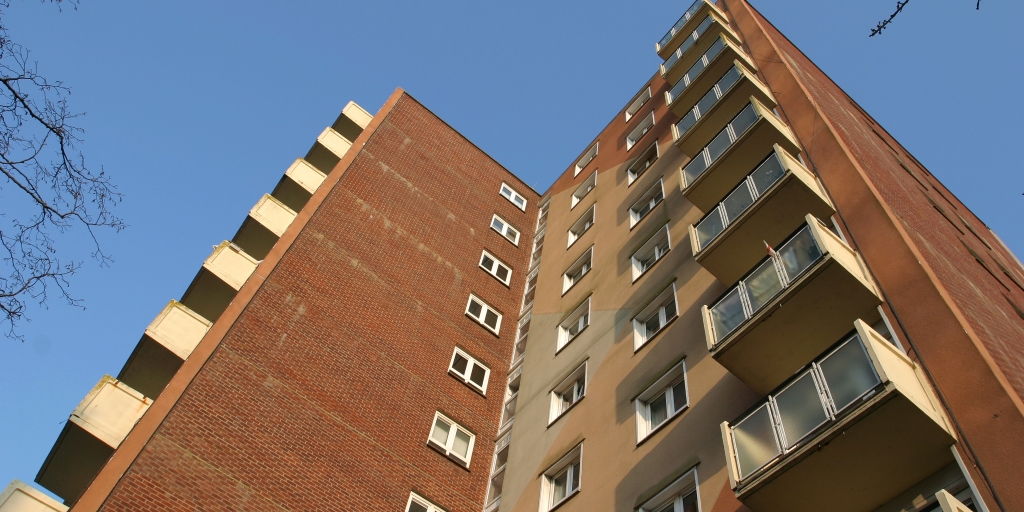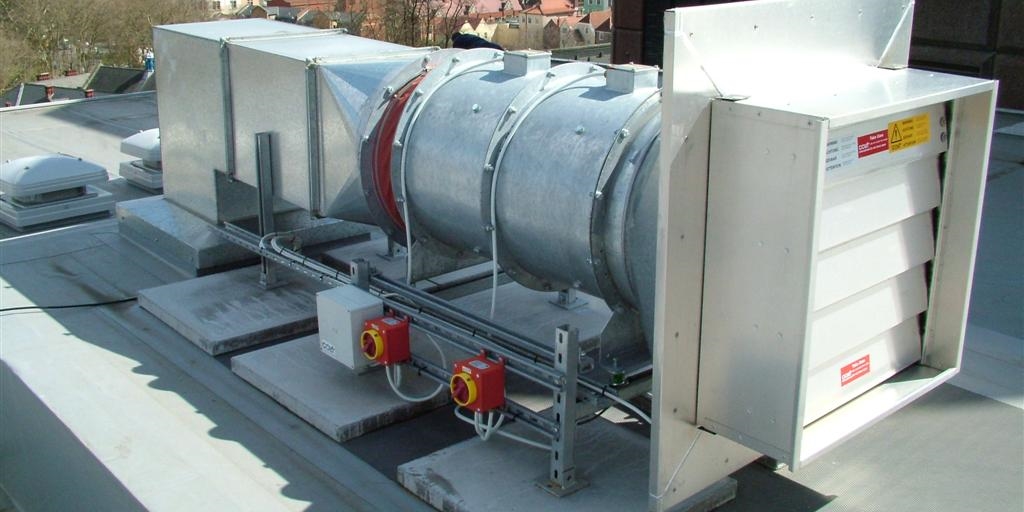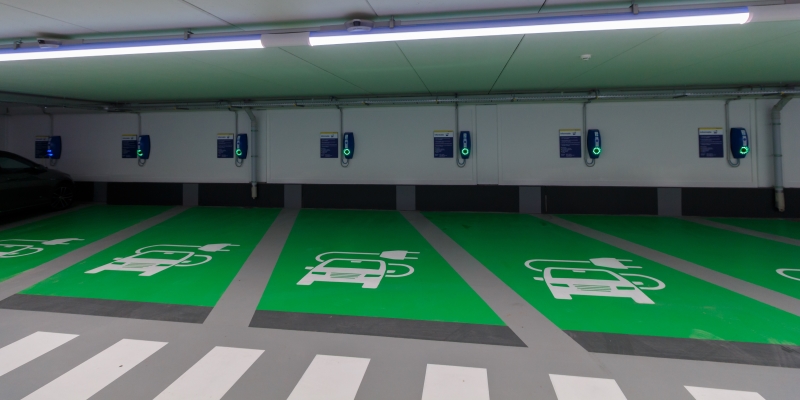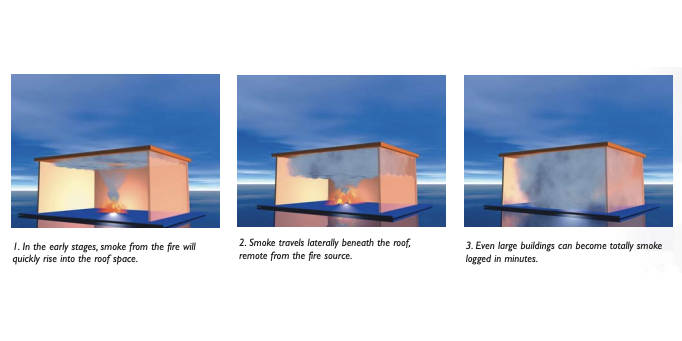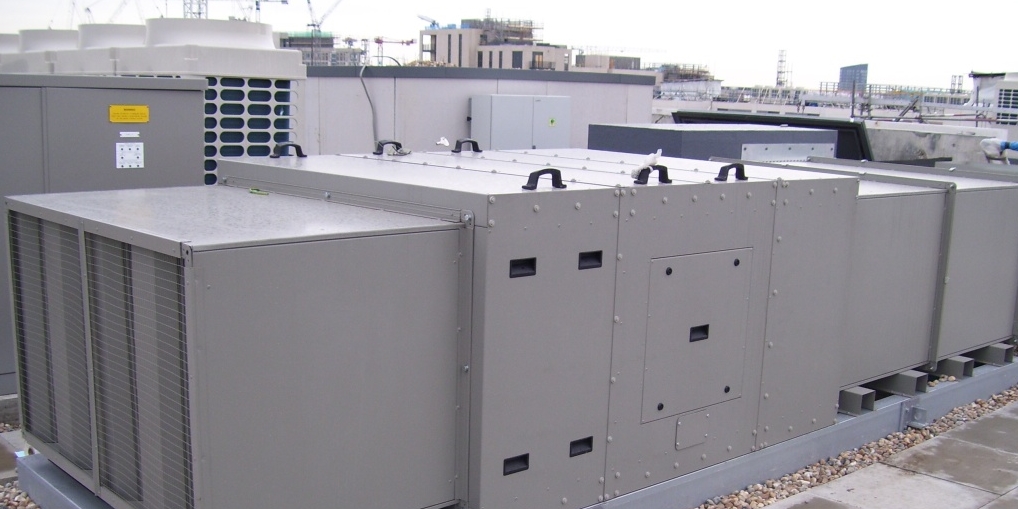Smoke extraction systems play a crucial role in ensuring the safety of buildings.
In the event of a fire, smoke can rapidly spread, making it difficult for occupants to evacuate and for firefighters to enter the premises. This is where smoke extract systems come into play, as they are designed to remove smoke and heat from buildings, allowing for the safe evacuation of occupants and providing easier access for emergency responders.
In this article, we will delve into the fundamentals of smoke extraction systems, discussing their importance, requirements, components, design considerations, types, installation, maintenance, and the benefits they bring to modern buildings.
Read More


