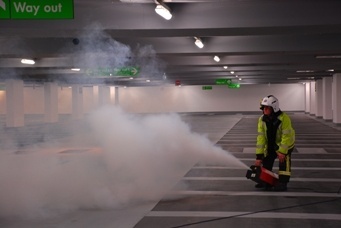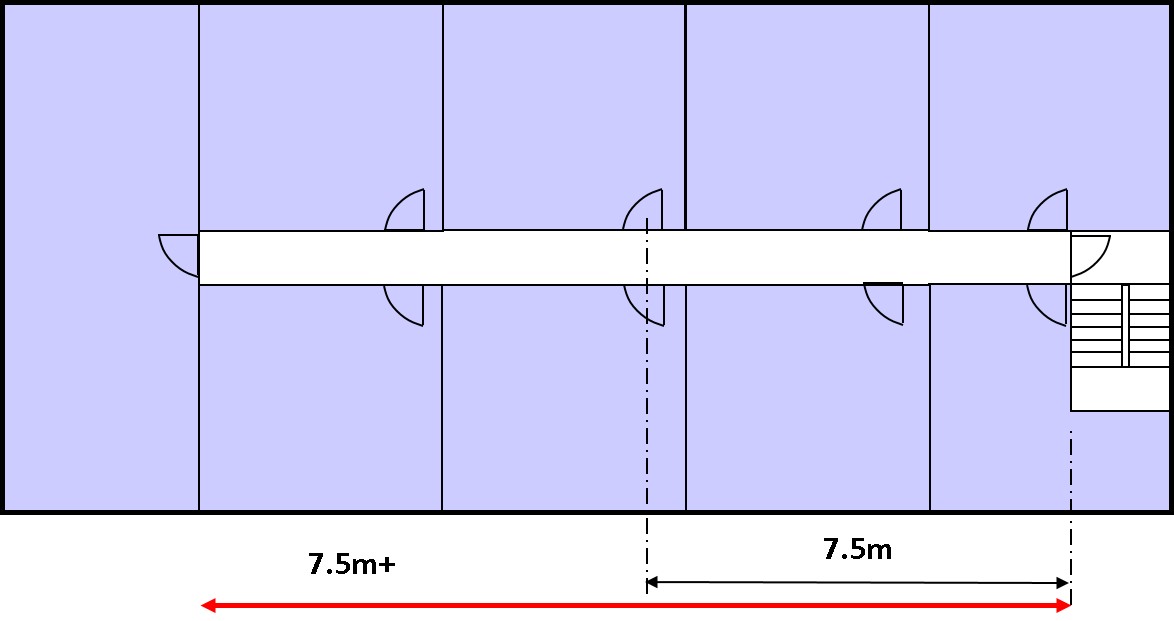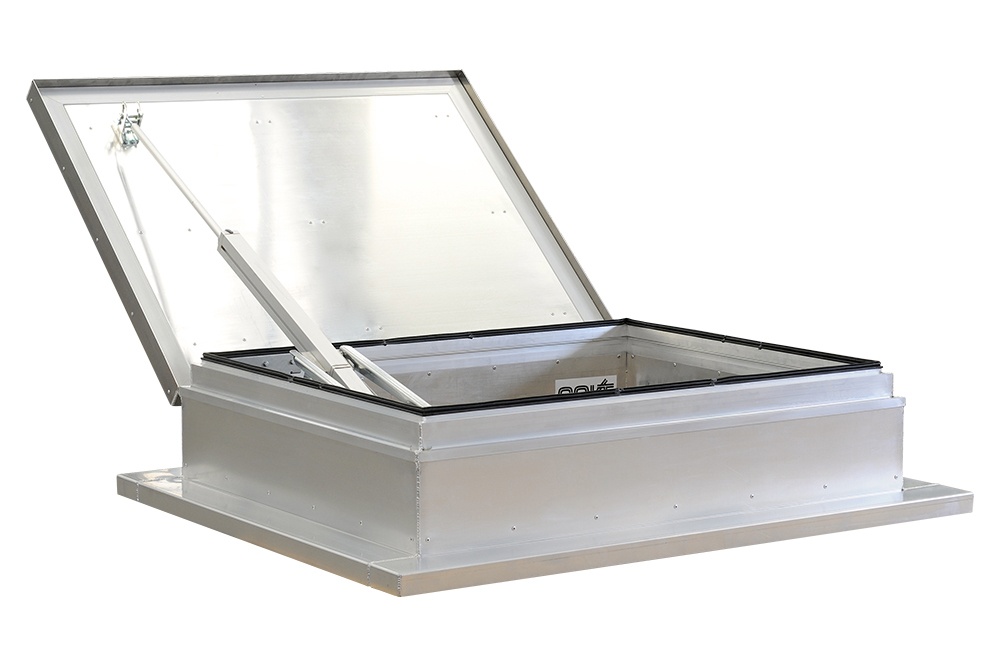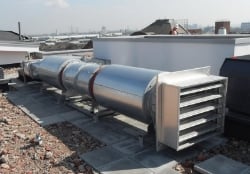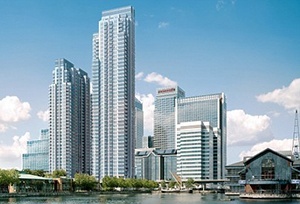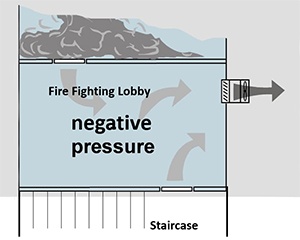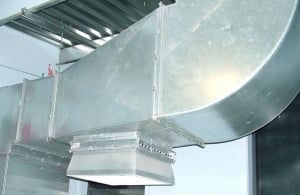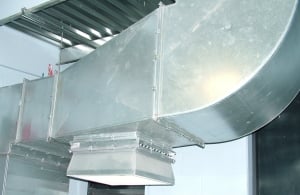Smoke control is a ‘wide science’: it requires in-depth knowledge of the building layout, the technical aspects and the bewildering array of regulations in force. Each type of building has its own peculiarities and some have specific regulations and guidance on smoke control.
Read More
Topics:
Smoke Control,
Pressurisation,
Smoke shafts
When designing smoke shaft systems, which type of vent do you need?
Types
The choice is short and sweet as there are only 3 basic types available:
- A smoke damper mounted behind a grille
- A bottom hung motorised flap
- A motorised fire door.
Seems a simple choice, but there’s more to it than aesthetics, as you’ll see.
Read More
Topics:
Smoke ventilation,
Smoke shafts
When designing ventilation schemes for common corridors in residential developments, it is now possible to go beyond simply creating a building design that is compliant, by allowing corridors to be extended beyond the travel distances permitted in ADB.
Read More
Topics:
Smoke ventilation,
Smoke shafts,
Smoke Shaft Series
In this article, the second in our series about designing smoke shaft systems, we will look at the choice of natural vs mechanical shafts in ventilation systems for smoke extraction.
Read More
Topics:
Smoke ventilation,
Smoke shafts
I received some excellent questions during the Q&A section during the recent webinar that I presented. Here you can see my answers to these questions, slightly edited for clarity.
There is also a recording of the webinar available.
Read More
Topics:
Webinar,
Pressurisation,
Smoke shafts,
CPD
Owing to the different types of occupancy patterns, the Building Regulations rightly provide differing guidance for commercial and residential buildings.
So, when a building changes use, assuming that the developer is not prepared to alter the layout of the stair, it is likely that Building Control will insist on a fire engineered solution leading to the highest degree of protection in terms of the smoke control system.
Read More
Topics:
Webinar,
Pressurisation,
Smoke shafts,
Residential Buildings
Here is a copy of the questions and answers from our recent webinar on smoke and environmental ventilation of multi-storey buildings using shafts, slightly edited for clarity.
During the webinar I introduced our new whitepaper on the subject, which you can download here.
There is also a recording of the webinar available here.
Read More
Topics:
Webinar,
Smoke ventilation,
Smoke shafts
Mechanical shaft systems have plenty of advantages compared to a BRE Shaft or any natural system but they suffer from one major disadvantage compared to natural shaft systems.
Why depressurisation can be an issue with with mechanical shaft systems
Read More
Topics:
Smoke Control,
Smoke shafts,
Corridor ventilation
At our recent webinar on smoke shafts v pressurisation, I received some excellent questions during the Q&A section. Here you can see my answers to these questions, slightly edited for clarity.
There is also a recording of the webinar available.
Read More
Topics:
Smoke Control,
Webinar,
Pressurisation,
Smoke shafts
As a designer or specifier, you want to be sure that your smoke ventilation system will provide fire safety in all situations. If your design includes a pressurisation system, there are a few pitfalls to avoid. Here are seven good practices that will help you avoid them and design an effective pressurisation system:
Read More
Topics:
Pressurisation,
Smoke shafts
At our recent webinar on smoke and environmental ventilation of multi-storey buildings using shafts, we had a large attendance with many questions asked. Here you can see my answers to these questions, slightly edited for clarity.
There is also a recording of the webinar available. Watching the recorded version will still enable you to claim CPD points.
Read More
Topics:
Webinar,
Smoke ventilation,
Smoke shafts,
CPD
We have seen a lot of interest in our technical articles, webinars and website pages on smoke shaft systems, so we thought we would gather links to all our free resources in one blog to make it easy to find everything you may need.
Read More
Topics:
Webinar,
Smoke shafts,
Whitepaper
In the last article in our series about designing smoke shaft systems, we discuss dual purpose systems.
Why dual purpose?
- Is your current project an apartment block?
- Are your corridors landlocked?
- Is the building well sealed and insulated? (of course it is)
And most importantly:
- Do you have hot water pipes running above the corridor ceilings?
If you’ve answered yes to all four questions you need a dual purpose system.
Read More
Topics:
Smoke ventilation,
Smoke shafts,
Smoke Shaft Series
In the seventh and penultimate article in our series about designing smoke shaft systems, we discuss power requirements.
Natural shafts
One of the major advantages of natural systems is the very low power requirement. Most systems use 24V ventilators and run off standard 230V single phase supplies, with standby power provided by a battery back up unit which transforms and rectifies the incoming power to charge the batteries and drive the ventilators. The batteries then provide a temporary source of power in case of loss of mains supply. This is ideal for residential buildings that may not have a 3 phase supply.
Read More
Topics:
Smoke ventilation,
Smoke shafts,
Smoke Shaft Series
In the sixth article in our series about designing smoke shaft systems, we discuss systems intended to compensate for extended travel distances.
How long can my dead end be?
How long is a piece of string? There is no definitive published answer to this. Approved Document B allows 7.5m in residential buildings. BS 9991 allows between 7.5m and 15m, depending upon the building and its fire precautions.
Read More
Topics:
Smoke ventilation,
Smoke shafts,
Smoke Shaft Series

