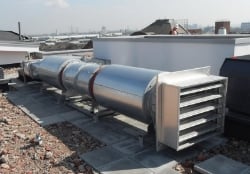 In the third article in our series about designing smoke shaft systems, we look at the rooftop equipment.
In the third article in our series about designing smoke shaft systems, we look at the rooftop equipment.
Natural shafts
All you need is 2 or 3 roof ventilators
This bit can be short and sweet as all we need at roof level are 2 (or sometimes 3) roof ventilators – one at the head of the stair, one at the head of the shaft and, for residential buildings, sometimes one as an AOV to separately ventilate the top floor lobby to minimise the height above the roof of the top of the shaft.
Really there are two points to keep in mind:
- Stair ventilator at least 5m from smoke exhaust. The stair ventilator is primarily an air inlet and therefore needs to be as far as possible from the smoke exhaust from the shaft. I know it’s not always easy, but really they should be separated by at least 5m if at all possible.
- The exhaust(s) should not be subject to adverse wind pressures. This generally means keeping exhausts at least 2m away from parapets, lift overruns and motor rooms, air handling plant, etc unless the shaft is extended to terminate above them. It also means that single flap ventilators should open to at least 140o to avoid them becoming a wind scoop.
Mechanical shafts
Most mechanical shaft systems discharge at roof level, although there’s nothing to stop systems having ground level or mid level discharge if it makes design sense. I’ll just refer to roof discharge here for convenience.
Think of access to mechanical plant for maintenance
Room is needed somewhere for the mechanical plant. In some cases it is possible to squeeze it into the shaft, leaving nothing but a roof ventilator visible on the roof. This option is tempting but makes future maintenance and repair much harder. Internal access to the fan motor terminal boxes is essential and for any repairs the ventilator will have to be removed and the (heavy) fans lifted up onto the roof.
Mechanical plant on the roof
More commonly the equipment sits on the roof, with a 90o bend at the top of the shaft leading to a transformation to the fans and then some form of termination. If noise is an issue there may also be attenuators and even some form of enclosure over the fans. I’ll cover noise later in this blog series.
Space saving with fans in series
In order to save space, the duty and standby fans are normally in series and the discharge is immediately after the fans, usually either through a ventilator or a non-return shutter and bird’s beak cowl. The ventilator option generally gives better air sealing but is a little more expensive and is usually less attractive (ok, uglier).
Minimum space requirement
The minimum space requirement is typically in the order of 1m x 5m for the plant (without attenuators), but if this places the discharge too close to the head of stair ventilator then additional ducting will be needed to provide adequate separation.
Extra space for day-to-day ventilation
Extra space may also be needed for day-to-day ventilation plant if separate fans, attenuators, etc are used to convert the system for dual purpose use.
Conclusions
Smoke shafts v pressurisation webinar
Watch out for further posts in this blog series, where we’ll look at other aspects of shaft system design. In the meantime, register for our upcoming webinar on smoke shafts v pressurisation, where I will cover:
- Features and benefits of both systems
- Common problems with both systems
- How to choose which option is best for your project
The webinar is on June 27th at 12:30pm UK time and is CPD accredited. There will be the chance to ask me questions at the end of the session and for those who register but can't make the seminar at the last minute, the session will be recorded and made available online.
 Paul Compton is a Technical Director for Colt, experienced in smoke control, HVAC, solar shading and louvre systems.
Paul Compton is a Technical Director for Colt, experienced in smoke control, HVAC, solar shading and louvre systems.


