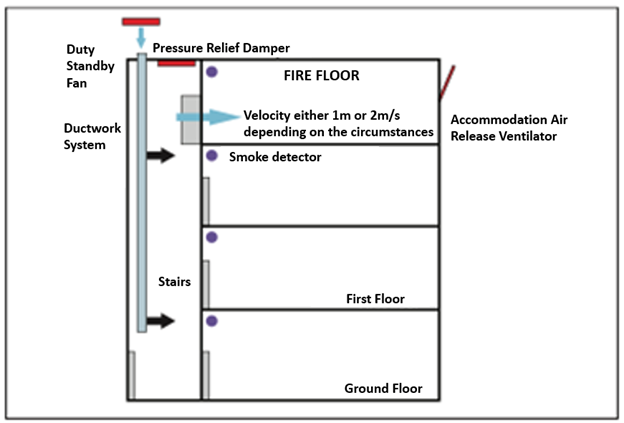How do Pressurization systems work?
To get started on this blog, let's first look at how pressurization systems (or pressure differential systems) work to remove smoke from a building.

Above is a drawing of a pressurization system. Air is supplied into the stairwell with a supply fan and it then goes through the lobby (if there is one). BS EN 12101-13 part 6 specifies the specific pressures and velocities that the system should meet, depending on how the building will be used.
To achieve air movement from a protected area, such as the stairs, to an unprotected area, there needs to be a means of letting air out of the unprotected space. This is commonly known as accommodation air relief and is usually provided by natural smoke and heat ventilators (to EN12101-2) or by mechanical extract (to EN 12101-3). This can be seen on the top right-hand corner of the drawing. In this instance, this is a ventilator that opens to allow through flow of air. If we didn’t have such a ventilator and we opened the door, air would be released into the accommodation and pressure would quickly equalise to the same level as the stair, and protection would be lost. Therefore, with a pressurization system the accommodation air release is critical.
Seven good practices for designing pressure differential systems
As a designer or specifier, you want to be sure that your smoke control system will provide fire safety and protect means of escape in all situations. If your design includes a pressurization system, there are a few pitfalls to avoid. Here are seven good practices that will help you avoid them and design an effective pressurization system:
1. Build quality
Check that the builder achieves the correct level of build quality in the areas that need to be protected. For example, penetrations need to be properly sealed, there should be no gaps in mortar joints and there should be continuous sealing around plasterboard – even when hidden above false ceilings. Excess structural leakage is the main cause of problems in commissioning systems (See point 6).
2. Air inlet ventilator siting
If the pressurization air inlet becomes contaminated by smoke, there will quickly be smoke leakage into the stairs. Therefore, the correct siting of the air inlet ventilators is important. Inlet at ground level is always preferable, as it is likely to be contaminated by rising smoke. If inlet at ground level is not practicable, then two separate inlets are required on alternative facades, so that if one is contaminated, it can close and the other can continue to provide pressurization air. In-duct smoke detection is needed for protection.
3. Quick response to change in conditions
Pressure controlled inverters may be used to ensure correct design conditions, but they need to be able to respond quickly to any change in conditions. EN 12101-13 stipulates a pressure differential of 30Pa and either 1 or 2m/s across closed doors and a minimum of either 0.75 or 2 m/s when doors are open. A quick response between the two conditions is essential to the proper working of a pressurization system, as otherwise the fans can over-pressurize the internal space, slam doors or make them too difficult to open. A further requirement of Part 13 is that door forces should not exceed 100N, quick system response to changes can help prevent this.
4. Adjustable door closers
Similarly, pressurization systems put additional demands on the performance of door closers. Consequently, these should be specified as adjustable. Most importantly, they should be correctly set up at the time of commissioning to avoid outward opening doors from being blown ajar, and inward opening doors from needing excessive opening force (should not exceed 100N).
5. Check actual door size
Designers shouldn’t just assume a standard 2.0 x 0.8 m door size. Larger doors seem to be becoming more and more common, and door size can make a big difference to the system design. The opening force of a door is a function of the pressure differential and the area of the door, so the larger the door the greater the force required to open against the same pressure.
6. Correct commissioning is critical
Ample time should be allowed for it. Small changes to the finishes (such as carpets for instance) can affect the ability of the system to perform. Therefore, final commissioning cannot be properly completed until all finishes are in place and the building is virtually ready for occupation. All the more reason for builders to get point 1 right, as resealing the construction at this stage can be difficult and time consuming at the end of the project when handover is imminent and no time is likely to be available.
7. Get specialist advice
The design, installation and commissioning of pressurization systems is a specialised subject. The new standards, BS EN 12101 Parts 6 and 13 are complex and require specialist knowledge. Therefore, we would always advocate getting advice from a specialist such as Colt. Talk to our team today by emailing us at info@coltinfo.co.uk or call us on 02392 451111.
 Conor Logan is Associate Technical Director of Colt UK, Smoke and Climate Control Division. Conor designs innovative smoke control and HVAC systems and was Chairman of the Smoke Control Association for over 9 years.
Conor Logan is Associate Technical Director of Colt UK, Smoke and Climate Control Division. Conor designs innovative smoke control and HVAC systems and was Chairman of the Smoke Control Association for over 9 years.


