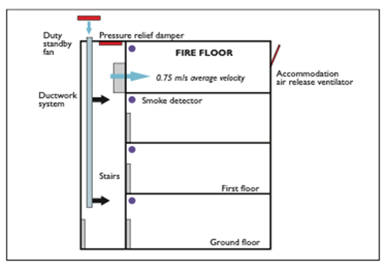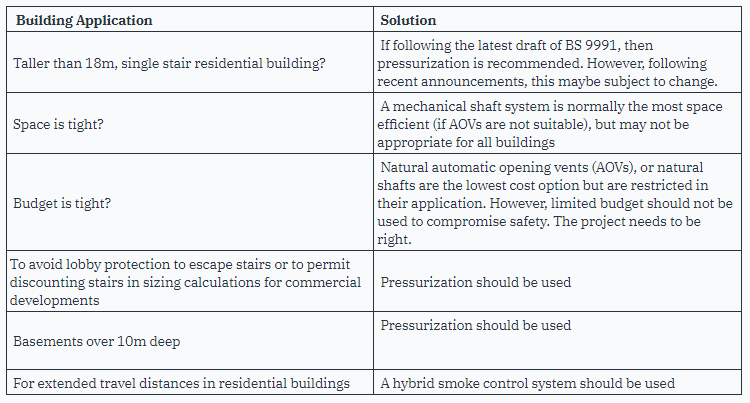Both pressurization systems and smoke shafts are commonly used for smoke control in buildings to protect escape routes. But how do you decide what approach to take for your building? The decision is influenced by legislation and standards, building configuration, budget and space requirements - there is no universal “right” choice, but there’s certainly a best choice for each individual building. In this blog, we will give you an overview of the differences between these systems, how they work and other key comparisons that can help you understand what’s best for your project.
Differences between smoke shafts and pressurization systems
Smoke shaft and pressurization systems are both intended to protect the stairs from smoke ingress. If there is a fire in a building, they stop smoke leakage into the stairs. In certain instances, they can also reduce smoke ingress into the lobbies and corridors, which is obviously beneficial as well.
A pressurization system, often also known as a 'pressure differential system' (PDS), is one of the possible solutions to provide smoke ventilation in escape stairs, common lobbies and corridors in residential buildings as required by Approved Document B and is recommended for fire-fighting stairs in buildings taller than 30m (BS 9999 and BS 9991) or deeper than 10m below the ground.
Pressure differential systems are detailed in BS EN 12101-6:2005, which has recently been re-published as Parts 6 and 13. This standard specifies design requirements for a variety of systems and the calculation procedure for determining the system duties. Following the new national Annex in Part 13, pressurization systems are broken down into the following categories, which dictate the design conditions to be achieved:
Class A - Means of escape, defend in place
Class B - Means of escape and firefighting
Class C - Means of escape by simultaneous evacuation
Class D - Means of escape, sleeping risk
Class E - Means of escape by phased evacuation
Mechanical ventilation is mentioned in ADB, but only with reference to pressurization. Nevertheless, it has become commonly used as an alternative to natural smoke shafts, providing equivalent or improved performance and is a possible solution in the current BS 9991. As the application and the system design is not prescribed in the Approved Documents it is invariably a 'performance based' solution - that is, the system is designed to achieve a specific performance based on the fire risk and building geometry. The performance is usually demonstrated by computer modelling.
How do smoke shaft and pressurization systems actually work?
The figure below shows a mechanical smoke shaft system. There's a lobby, a shaft adjacent to the lobby and a stairwell. On the left-hand side there is a shaft. The shaft has closed smoke control dampers (certified to EN 12101-8) on each level, so that only the damper on the fire floor is opened, in order to avoid the spread of smoke and heat through the shaft into other levels. To learn more about smoke control dampers, read our guide to smoke control dampers blog.

At the top of the stair there is a ventilator which provides inlet air when the door from the stair into the lobby is opened. Therefore, there is a throughflow of air from the stair, through the lobby and into the shaft. Generally, with mechanical smoke shafts, the stair itself is totally protected from smoke and the lobby is partially protected from the smoke. The smoke ventilation system helps clear the lobby, but it doesn't guarantee that it will be kept totally clear. Indeed, as with some prescribed solutions, such as natural ventilation or natural shaft systems, smoke may be drawn into the lobby in some instances.
Alternatively, the figure below this text shows a pressurization system, which achieves the same objective, but in a different way. Instead of drawing air through the stair, air is supplied into the stair using a supply fan. The air then goes through the lobby (if there is one). BS EN 12101-13 specifies that the system achieve specific pressures and velocities that should be met, depending on the building application.

To achieve air movement from the protected space (e.g. the stairs) to the unprotected space, there needs to be a means of letting air out of the unprotected space - this is commonly known as 'accommodation air relief' and is usually provided by natural smoke and heat ventilators (to EN12101-2) or by mechanical extract (to EN 12101-3). This can be seen on the top right-hand corner of the illustration; in this instance, a ventilator that opens to allow through flow of the air. If we didn't have such a ventilator and we opened the door and air was released into the accommodation, pressure would quickly equalise to the same level as the stair and protection would be lost. Therefore, with a pressurization system, the accommodation air release is critical.
Essentially, each of these systems is doing much the same job, just in a different way.
The table below gives a useful overview on the differences between smoke shafts and pressurization systems:

With Pressurization, it is also worth noting that depending on the lift/lobby arrangement - if the lift is not pressurized, smoke can be pushed from the fire floor to all other floors, if the lift lobby is contaminated.
Generally, it is expected that each kind of system will keep the stairs totally smoke-free. With a smoke shaft system, lobbies can be expected to be smoky some of the time, but the ventilation system will help clear the lobby of smoke. With a pressurization system, if the lobby is pressurized, it would be expected to keep that lobby totally clear of smoke as well. If the lobby is not pressurized, you can expect it to become smoky. If a contaminated lobby contains a lift as well, the pressurization system may ‘push’ the smoke into the lift shaft. Pressurization systems can be designed to give better control of smoke within the lobby. If that is important, then a pressurization system is the best option.
With a mechanical smoke shaft system, the lift is generally protected by the fact that we have extract in the lobbies, so any flow will tend to be from the lift into the lobby and therefore the lift is kept clear of smoke. A pressurization system does not provide quite such good protection unless you are pressurizing either the lobby or the lift. In such a case, you will get better protection of the lift, so again it is a case of deciding what the most important aspects are for your particular project and pressurizing them accordingly.
One additional benefit of a shaft system is that it can be used for day-to-day ventilation as well, so if a lobby or corridor is likely to overheat - then we can use the shaft system for day-to-day ventilation and even for cooling to provide better conditions. This is nothing whatsoever to do with fire protection, but it is an added benefit of the shaft system.
Space requirements within the building
A shaft system in a compliant building will have a single smoke extract shaft and that shaft is typically 0.5 to 1m2 in cross section. The actual area that is required would depend on the chosen volume flow rate and on the height of the building. Generally, if it is a very tall building, we will need to increase the cross section of the shaft to make sure that the airspeed in the shaft is not excessive, creating additional resistance.
All pressurization systems need a shaft or a duct to serve the stair. The area of that will depend on whether it is a means of escape or firefighting system. A Class A system is the lowest design requirement so would need the smallest shaft, whereas a Class B system is the most onerous, spatially – but the actual size would need to be established by calculation.
If we are pressurizing the lobbies then we are going to need a shaft for the lobbies as well: again, that tends to be small, typically 0.15 or 0.2m2. For a lift, we would only need a riser if the building is more than 30m high - If it is less than 30m high, we can simply pump air in at the top or bottom of the lift
What is more, because we have got to have the accommodation air release, if we cannot provide that by placing ventilators on the perimeter of the building, we are going to need another shaft to provide it. Therefore, a pressurization system is likely to need more space in terms of risers or shafts than a mechanical shaft system.
Conclusions: which system is best for your project?

There is no definitive answer, but the table in the section above may provide a general guide to what sort of system is likely to be best, depending on the specific factors associated with your project.
If the building is residential, taller than 18m and the new draft of BS 9991 is being followed, then there is a recommendation for pressurization to single stair buildings. Of course, if there are extended travel distances in a single stair residential building then neither pressurization or a mechanical shaft are the right solution - a hybrid design will be necessary.
If it is an office that you are designing and you need to avoid discounting stairs when sizing escape routes, then pressurization can help. Some small office developments have also been designed with single stairs + pressurization, but this requires careful consideration by a qualified fire engineer and consultation with the relevant authorities.
These are not hard and fast rules – a designer can employ a specialist fire engineer to offer alternative fire safety solutions. If space is tight and AOVs cannot be used, then generally a mechanical shaft system is always going to be the most space-effective solution. If the budget is tight then natural ventilation is always the low-cost option so long as it is practical, but then the number of stairs may need to be increased.
Latest developments with BS 9991
The fire safety industry is going through some significant changes at the moment and these should be taken into account as well.
For example, BS 9991 is the Code of Practice for Fire Safety in Residential Developments. It is currently under review - the document has been revised and released for public comment, the committee are currently working through the huge number of comments. One of the (many) significant changes for residential buildings is that for these to continue to be built with a single stair, they should be designed with a pressurization system. Pressurization systems are already on the increase, if this remains in the final version, we expect the uptake in these systems to increase dramatically over coming years.
Furthermore, the attitude towards inclusive design must change. There has been a maximum door force criterion of 100N in use for decades which is also referenced in EN 12101-6: 2005 and EN 12101-13: 2022. This door force could prove challenging for some people, depending on their age and/or physical ability - the smoke control and construction industry must do more to ensure that door forces are much more reasonable for all building occupants, particularly those in residential buildings where there may not be anyone to assist in an emergency.
Whatever the best option is for your project, specialist advice should always be sought to ensure you are complying with the regulations surrounding your specific project. Our team of experts can make things simple by guiding you through the entire decision-making and design process.
Talk to our knowledgeable technical consultants about your project needs.
